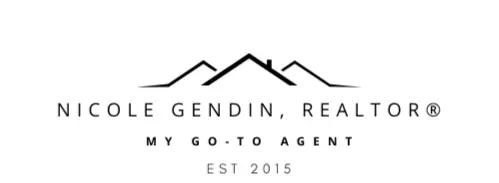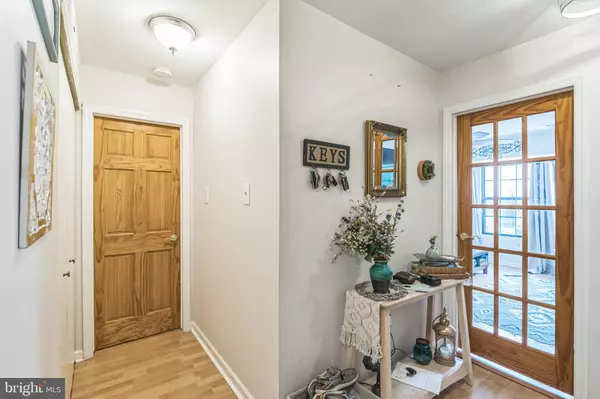Bought with Genevieve A Haldeman • Keller Williams Realty - Medford
$275,000
$260,000
5.8%For more information regarding the value of a property, please contact us for a free consultation.
12 SUMMIT CT Marlton, NJ 08053
2 Beds
2 Baths
1,112 SqFt
Key Details
Sold Price $275,000
Property Type Condo
Sub Type Condo/Co-op
Listing Status Sold
Purchase Type For Sale
Square Footage 1,112 sqft
Price per Sqft $247
Subdivision Oak Hollow
MLS Listing ID NJBL2091950
Sold Date 08/25/25
Style Other
Bedrooms 2
Full Baths 2
Condo Fees $275/mo
HOA Fees $16/mo
HOA Y/N Y
Abv Grd Liv Area 1,112
Year Built 1987
Annual Tax Amount $5,269
Tax Year 2024
Lot Dimensions 0.00 x 0.00
Property Sub-Type Condo/Co-op
Source BRIGHT
Property Description
OPEN HOUSE SUNDAY JULY 20TH IS CANCELED SELLERS ACCEPTED AN OFFER.
Welcome to 12 Summit Court in the desirable Oak Hollow community!
This beautifully updated 2-bedroom, 2-bathroom unit offers a perfect blend of comfort and style. Step inside to find an inviting living area featuring a cozy wood-burning fireplace with a new stone slab (2023), perfect for relaxing evenings. The space extends seamlessly to a private balcony, ideal for enjoying your morning coffee or unwinding outdoors.
The kitchen was completely renovated in 2024, showcasing modern cabinetry, sleek countertops, and all-new appliances. Upstairs, the loft features new flooring (2021), adding a fresh, contemporary feel, while the downstairs bathroom has been upgraded with new tile flooring. Additional updates include a new AC unit installed in 2021, ensuring year-round comfort.
Oak Hollow offers a convenient location with easy access to shopping, dining, and major highways, plus community amenities that enhance your lifestyle.
Don't miss this move-in-ready home with thoughtful upgrades throughout—schedule your tour today!
Location
State NJ
County Burlington
Area Evesham Twp (20313)
Zoning RD-1
Rooms
Main Level Bedrooms 2
Interior
Interior Features Combination Kitchen/Dining, Curved Staircase, Dining Area, Entry Level Bedroom, Floor Plan - Open
Hot Water Natural Gas
Cooling Central A/C
Fireplaces Number 1
Fireplaces Type Wood
Fireplace Y
Heat Source Natural Gas
Laundry Washer In Unit, Dryer In Unit
Exterior
Garage Spaces 2.0
Parking On Site 2
Amenities Available Bike Trail, Club House, Common Grounds, Jog/Walk Path, Lake
Water Access N
Accessibility None
Total Parking Spaces 2
Garage N
Building
Story 2
Unit Features Garden 1 - 4 Floors
Sewer Public Sewer
Water Public
Architectural Style Other
Level or Stories 2
Additional Building Above Grade, Below Grade
New Construction N
Schools
School District Evesham Township
Others
Pets Allowed Y
HOA Fee Include Lawn Maintenance,Common Area Maintenance
Senior Community No
Tax ID 13-00051 57-00001-C0229
Ownership Condominium
Acceptable Financing Conventional, FHA, VA
Listing Terms Conventional, FHA, VA
Financing Conventional,FHA,VA
Special Listing Condition Standard
Pets Allowed No Pet Restrictions
Read Less
Want to know what your home might be worth? Contact us for a FREE valuation!

Our team is ready to help you sell your home for the highest possible price ASAP






