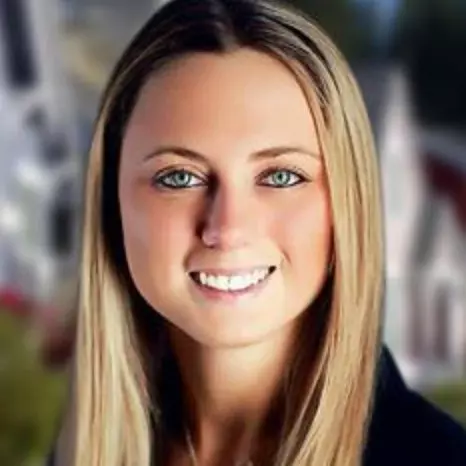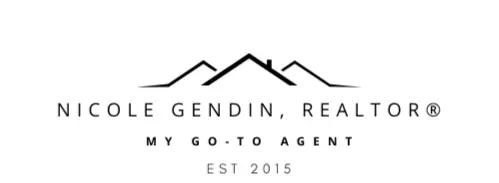Bought with Genevieve A Haldeman • Keller Williams Realty - Medford
$600,000
$600,000
For more information regarding the value of a property, please contact us for a free consultation.
136 E CROSSING DR Mount Royal, NJ 08061
5 Beds
4 Baths
3,720 SqFt
Key Details
Sold Price $600,000
Property Type Single Family Home
Sub Type Detached
Listing Status Sold
Purchase Type For Sale
Square Footage 3,720 sqft
Price per Sqft $161
Subdivision Greenwich Crossing
MLS Listing ID NJGL2057936
Sold Date 07/25/25
Style Colonial
Bedrooms 5
Full Baths 3
Half Baths 1
HOA Y/N Y
Abv Grd Liv Area 2,720
Year Built 2019
Available Date 2025-06-05
Annual Tax Amount $13,517
Tax Year 2024
Lot Size 9,017 Sqft
Acres 0.21
Lot Dimensions 0.00 x 0.00
Property Sub-Type Detached
Source BRIGHT
Property Description
This stunning 2019-built home at 136 East Crossing Drive in Mount Royal offers 5 spacious bedrooms and 3.5 bathrooms on a quiet .21-acre lot. The open-concept main floor seamlessly connects the kitchen, living, and dining areas, perfect for both everyday living and entertaining. Enjoy a luxurious primary suite featuring a unique coffin ceiling, while three additional bedrooms occupy the upper level. A fully finished 1,000-square-foot basement provides ample space for recreation or storage. Located near Edward's Run Kayak Launch and Cedar Grove Park, this home combines comfort, style, and convenience in a welcoming neighborhood.
Location
State NJ
County Gloucester
Area East Greenwich Twp (20803)
Zoning RESIDENTIAL
Rooms
Basement Full
Interior
Interior Features Ceiling Fan(s), Floor Plan - Open, Kitchen - Island
Hot Water Natural Gas
Heating Forced Air
Cooling Central A/C
Fireplaces Number 1
Fireplaces Type Gas/Propane
Fireplace Y
Heat Source Natural Gas
Laundry Upper Floor
Exterior
Parking Features Garage - Front Entry, Inside Access, Garage Door Opener
Garage Spaces 6.0
Water Access N
Roof Type Architectural Shingle
Accessibility None
Attached Garage 2
Total Parking Spaces 6
Garage Y
Building
Story 2
Foundation Permanent
Sewer Public Sewer
Water Public
Architectural Style Colonial
Level or Stories 2
Additional Building Above Grade, Below Grade
New Construction N
Schools
Elementary Schools Samuel Mickle E.S.
Middle Schools Kingsway Regional M.S.
High Schools Kingsway Regional H.S.
School District East Greenwich Township Public Schools
Others
Senior Community No
Tax ID 03-01404-00003 30
Ownership Fee Simple
SqFt Source Assessor
Special Listing Condition Standard
Read Less
Want to know what your home might be worth? Contact us for a FREE valuation!

Our team is ready to help you sell your home for the highest possible price ASAP






