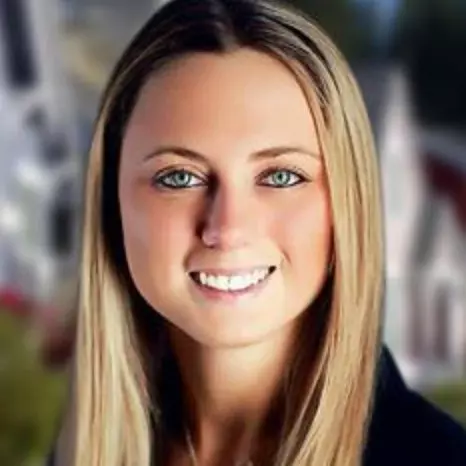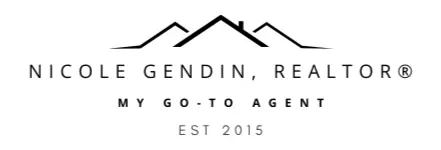Bought with Ian T Thomas • Keller Williams Realty - Moorestown
$463,845
$449,900
3.1%For more information regarding the value of a property, please contact us for a free consultation.
332 BROOKLINE AVE Cherry Hill, NJ 08002
4 Beds
3 Baths
2,488 SqFt
Key Details
Sold Price $463,845
Property Type Single Family Home
Sub Type Detached
Listing Status Sold
Purchase Type For Sale
Square Footage 2,488 sqft
Price per Sqft $186
Subdivision Windsor Park
MLS Listing ID NJCD2087938
Sold Date 04/15/25
Style Colonial
Bedrooms 4
Full Baths 2
Half Baths 1
HOA Y/N N
Abv Grd Liv Area 2,038
Originating Board BRIGHT
Year Built 1965
Available Date 2025-03-15
Annual Tax Amount $8,328
Tax Year 2024
Lot Size 8,625 Sqft
Acres 0.2
Lot Dimensions 75.00 x 115.00
Property Sub-Type Detached
Property Description
Please Submit Your Best & Final Offer By 7PM on Wednesday, 3/19. Welcome to 332 Brookline Ave, located in the desirable Windsor Park neighborhood of Cherry Hill Township. This well-maintained home features 4 bedrooms, 2.5 baths, a wood-burning fireplace, a finished basement, and a two-car garage. Additional highlights include well-maintained hardwood floors underneath the carpets, newer hot water heater (3 yrs), newer windows, newer doors, and a fully fenced yard. Conveniently located near major highways, Jefferson Hospital, schools, parks, shops, and restaurants. Seller offers one year home warranty for an acceptable offer. Home is being offered in AS-IS condition.
Location
State NJ
County Camden
Area Cherry Hill Twp (20409)
Zoning RESIDENTIAL
Rooms
Other Rooms Living Room, Dining Room, Primary Bedroom, Bedroom 2, Bedroom 3, Bedroom 4, Kitchen, Family Room, Laundry, Recreation Room, Attic, Primary Bathroom
Basement Daylight, Full, Partially Finished, Poured Concrete, Windows, Interior Access
Interior
Interior Features Attic, Attic/House Fan, Bathroom - Stall Shower, Bathroom - Walk-In Shower, Ceiling Fan(s), Dining Area, Family Room Off Kitchen, Formal/Separate Dining Room, Kitchen - Eat-In, Pantry, Primary Bath(s), Recessed Lighting, Upgraded Countertops, Wood Floors
Hot Water Natural Gas
Heating Forced Air
Cooling Central A/C, Ceiling Fan(s)
Flooring Solid Hardwood, Partially Carpeted
Fireplaces Number 1
Fireplaces Type Fireplace - Glass Doors, Wood
Equipment Dishwasher, Dryer - Gas, Oven/Range - Gas, Range Hood, Refrigerator, Washer, Water Heater
Furnishings No
Fireplace Y
Appliance Dishwasher, Dryer - Gas, Oven/Range - Gas, Range Hood, Refrigerator, Washer, Water Heater
Heat Source Natural Gas
Laundry Basement, Dryer In Unit, Washer In Unit
Exterior
Parking Features Garage - Front Entry, Garage Door Opener, Inside Access
Garage Spaces 4.0
Fence Fully
Utilities Available Natural Gas Available, Cable TV Available, Phone Connected, Water Available, Sewer Available, Electric Available
Water Access N
Roof Type Shingle
Accessibility None
Attached Garage 2
Total Parking Spaces 4
Garage Y
Building
Story 2
Foundation Other
Sewer Public Sewer
Water Public
Architectural Style Colonial
Level or Stories 2
Additional Building Above Grade, Below Grade
Structure Type Dry Wall
New Construction N
Schools
Elementary Schools Clara Barton E.S.
Middle Schools John A. Carusi M.S.
School District Cherry Hill Township Public Schools
Others
Senior Community No
Tax ID 09-00340 01-00022
Ownership Fee Simple
SqFt Source Assessor
Security Features Carbon Monoxide Detector(s),Security System
Acceptable Financing FHA, Conventional, Cash
Listing Terms FHA, Conventional, Cash
Financing FHA,Conventional,Cash
Special Listing Condition Standard
Read Less
Want to know what your home might be worth? Contact us for a FREE valuation!

Our team is ready to help you sell your home for the highest possible price ASAP






