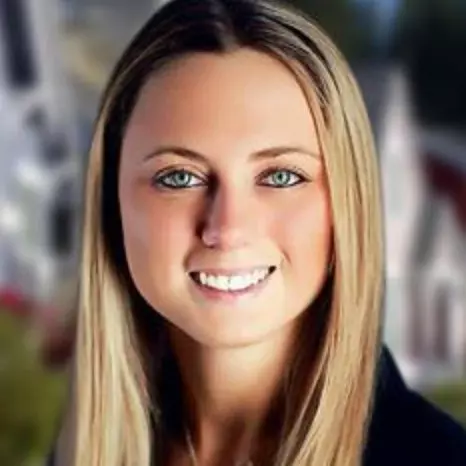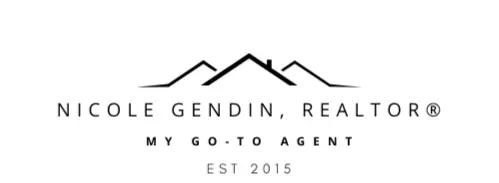Bought with Thinh D Vu • Elfant Wissahickon-Rittenhouse Square
$280,000
$270,000
3.7%For more information regarding the value of a property, please contact us for a free consultation.
2739 S 10TH ST Philadelphia, PA 19148
3 Beds
2 Baths
960 SqFt
Key Details
Sold Price $280,000
Property Type Townhouse
Sub Type Interior Row/Townhouse
Listing Status Sold
Purchase Type For Sale
Square Footage 960 sqft
Price per Sqft $291
Subdivision Philadelphia (South)
MLS Listing ID PAPH2048368
Sold Date 01/28/22
Style Straight Thru
Bedrooms 3
Full Baths 1
Half Baths 1
HOA Y/N N
Abv Grd Liv Area 960
Year Built 1932
Available Date 2021-11-28
Annual Tax Amount $1,642
Tax Year 2012
Lot Size 1,053 Sqft
Acres 0.02
Property Sub-Type Interior Row/Townhouse
Source BRIGHT
Property Description
SHOWINGS BEGIN ON SUNDAY 11/28 AFTER THE OPEN HOUSE! SCHEDULE YOUR TOUR BEFORE IT'S TOO LATE!
This completely renovated gem is located in one of the hottest neighborhoods in the heart of South Philadelphia! Welcome to the Stadium District, home is within walking distance to ALL the stadiums and Live Casino, as well as EASY access to the Walt Whitman Bridge/95. As you walk onto the freshly repointed stone steps (2021) walking towards the porch you will enter the home to find a charming living/dining area with lovely neutrally painted walls that allow for great natural lighting and new hardwood floors all throughout. The eat in dining area features coordinating appliances as you enter into the kitchen. Next is the powder room that has also been newly updated with modern design. The kitchen is equipped with an appliance package, gorgeous white cabinetry, spacious layout and great storage space. Upstairs are three great sized bedrooms, one of which is being used as a walk-in closet, all complete with large windows, new floors and a beautiful full bathroom with new fixtures and charming modern design. The master bedroom is complete with plenty of closet space. The basement is unfinished equipped with utility/laundry area but the new homeowner can have it turned into a cozy hang out room, office space and more. The possibilities are endless! There is a nice sized backyard great for grilling in the spring/summer or for letting your cat or pup go out to play! Additional upgrades include new roof (2020), water heater (2017-2018), skylight in upstairs bathroom (2020) and yes there is central air! Come see all that this gorgeous move-in ready property has to offer, won't last long!
Location
State PA
County Philadelphia
Area 19148 (19148)
Zoning RSA-5
Rooms
Other Rooms Living Room, Primary Bedroom, Bedroom 2, Kitchen, Bedroom 1
Basement Full
Interior
Interior Features Kitchen - Eat-In, Recessed Lighting, Upgraded Countertops
Hot Water Natural Gas
Heating Forced Air
Cooling Central A/C
Flooring Hardwood
Fireplace N
Heat Source Natural Gas
Laundry Basement
Exterior
Exterior Feature Patio(s), Porch(es)
Water Access N
Accessibility None
Porch Patio(s), Porch(es)
Garage N
Building
Lot Description Rear Yard
Story 2
Foundation Concrete Perimeter
Sewer Public Sewer
Water Public
Architectural Style Straight Thru
Level or Stories 2
Additional Building Above Grade
New Construction N
Schools
School District The School District Of Philadelphia
Others
Senior Community No
Tax ID 395245400
Ownership Fee Simple
SqFt Source Estimated
Acceptable Financing Cash, Conventional, FHA, VA
Listing Terms Cash, Conventional, FHA, VA
Financing Cash,Conventional,FHA,VA
Special Listing Condition Standard
Read Less
Want to know what your home might be worth? Contact us for a FREE valuation!

Our team is ready to help you sell your home for the highest possible price ASAP






