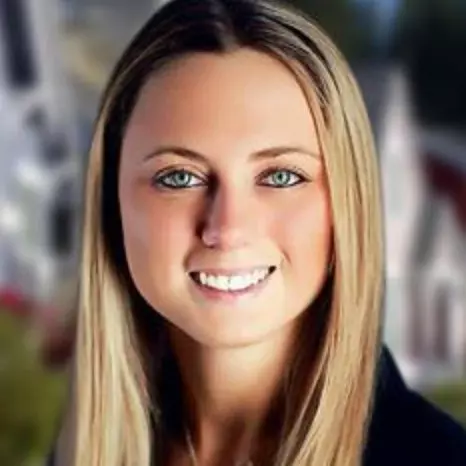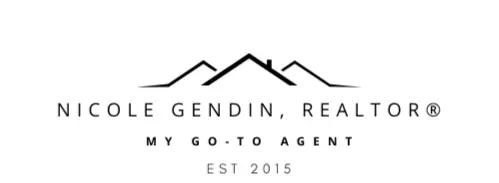Bought with Jeffrey P Silva • Keller Williams Real Estate-Blue Bell
$490,000
$515,000
4.9%For more information regarding the value of a property, please contact us for a free consultation.
1211 WEBSTER ST Philadelphia, PA 19147
3 Beds
3 Baths
2,016 SqFt
Key Details
Sold Price $490,000
Property Type Townhouse
Sub Type End of Row/Townhouse
Listing Status Sold
Purchase Type For Sale
Square Footage 2,016 sqft
Price per Sqft $243
Subdivision None Available
MLS Listing ID PAPH921912
Sold Date 02/03/21
Style Straight Thru
Bedrooms 3
Full Baths 2
Half Baths 1
HOA Y/N N
Abv Grd Liv Area 2,016
Year Built 2010
Available Date 2020-08-07
Annual Tax Amount $7,646
Tax Year 2020
Lot Size 672 Sqft
Acres 0.02
Lot Dimensions 16.00 x 42.00
Property Sub-Type End of Row/Townhouse
Source BRIGHT
Property Description
WOW! Best Value in South Philly!! Over 2000 square feet of living space plus a finished basement in this freshly updated 2010 Hawthorne townhouse. You enter the front door to an open concept designed 1st floor living room, dining area, and kitchen. The kitchen features a new tiled backsplash and new lighting over the island, as well as granite countertops and stainless-steel appliances. This house has been completely repainted in stylish neutral colors. All three levels have beautiful hardwood floors throughout the bedrooms and hallways. There are two generous sized bedrooms on the 2nd floor with closet organizers and recessed lighting. The 2nd floor bathroom has a new tile floor, lighting, mirror, and vanity faucet. The master bedroom is very spacious with high ceilings, recessed lighting and great natural light. The master bathroom has a whirlpool tub, and has been updated with new faucets, lighting, mirror, and accessories. As if all of these wonderful upgrades are not enough, this beautiful home has a rooftop deck where you have an incredible 360-degree view of Center City Philadelphia and South Philly. Scope out all the great places that you can walk to from your new home: East Passyunk restaurants, Little Saigon, The Italian Market, South Street, The Kimmel Center, Reading Terminal Market and The New Fashion District. You also are conveniently situated within walking distance to Hawthorne Park, Whole Foods, Sprouts, Acme and Target. Location, Location, Location . Come see this great home while interest rates are at record lows! This house will not last long...this is a must see!! Hurry!
Location
State PA
County Philadelphia
Area 19147 (19147)
Zoning RSA5
Rooms
Basement Fully Finished
Interior
Interior Features Ceiling Fan(s), Floor Plan - Open, Kitchen - Island, Recessed Lighting, Wood Floors
Hot Water Natural Gas
Heating Forced Air
Cooling Central A/C
Equipment Dishwasher, Disposal, Icemaker, Microwave, Oven/Range - Gas, Refrigerator, Stainless Steel Appliances, Washer
Appliance Dishwasher, Disposal, Icemaker, Microwave, Oven/Range - Gas, Refrigerator, Stainless Steel Appliances, Washer
Heat Source Electric
Exterior
Exterior Feature Roof, Deck(s)
Water Access N
Accessibility 2+ Access Exits
Porch Roof, Deck(s)
Garage N
Building
Story 3.5
Sewer Public Sewer
Water Public
Architectural Style Straight Thru
Level or Stories 3.5
Additional Building Above Grade, Below Grade
New Construction N
Schools
School District The School District Of Philadelphia
Others
Senior Community No
Tax ID 022230210
Ownership Fee Simple
SqFt Source Assessor
Acceptable Financing Cash, Conventional, FHA, FNMA, VA
Listing Terms Cash, Conventional, FHA, FNMA, VA
Financing Cash,Conventional,FHA,FNMA,VA
Special Listing Condition Standard
Read Less
Want to know what your home might be worth? Contact us for a FREE valuation!

Our team is ready to help you sell your home for the highest possible price ASAP






