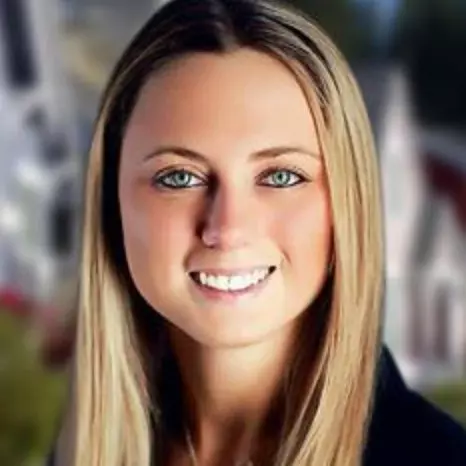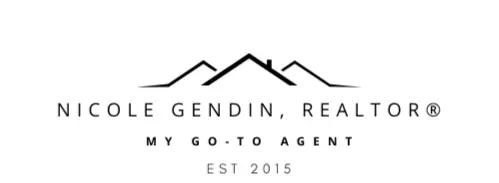
8 BUCKINGHAM DR Mount Holly, NJ 08060
3 Beds
3 Baths
15,682 SqFt
UPDATED:
Key Details
Property Type Single Family Home
Sub Type Detached
Listing Status Active
Purchase Type For Rent
Square Footage 15,682 sqft
Subdivision Vistas
MLS Listing ID NJBL2095586
Style Colonial,Split Level
Bedrooms 3
Full Baths 2
Half Baths 1
Year Built 1973
Lot Size 0.360 Acres
Acres 0.36
Property Sub-Type Detached
Source BRIGHT
Property Description
Location
State NJ
County Burlington
Area Eastampton Twp (20311)
Zoning RES
Rooms
Other Rooms Living Room, Primary Bedroom, Bedroom 2, Bedroom 3, Kitchen, Family Room, Primary Bathroom, Full Bath, Half Bath
Basement Partial
Interior
Interior Features Carpet, Ceiling Fan(s), Combination Kitchen/Dining, Family Room Off Kitchen, Primary Bath(s)
Hot Water Natural Gas
Heating Forced Air
Cooling Ceiling Fan(s), Central A/C
Flooring Carpet, Tile/Brick
Inclusions Washer, Dryer, Refrigerator, Above Ground Pool, Storage Shed
Equipment Built-In Microwave, Built-In Range, Dishwasher, Dryer, Oven/Range - Gas, Refrigerator, Washer
Fireplace N
Appliance Built-In Microwave, Built-In Range, Dishwasher, Dryer, Oven/Range - Gas, Refrigerator, Washer
Heat Source Natural Gas
Laundry Basement
Exterior
Exterior Feature Deck(s), Patio(s)
Parking Features Garage - Front Entry, Oversized
Garage Spaces 6.0
Fence Vinyl, Wood
Pool Above Ground
Water Access N
Accessibility None
Porch Deck(s), Patio(s)
Attached Garage 2
Total Parking Spaces 6
Garage Y
Building
Story 2.5
Foundation Slab, Block
Sewer Public Sewer
Water Public
Architectural Style Colonial, Split Level
Level or Stories 2.5
Additional Building Above Grade, Below Grade
New Construction N
Schools
School District Rancocas Valley Regional Schools
Others
Pets Allowed Y
Senior Community No
Tax ID 11-01301 02-00004
Ownership Other
SqFt Source Estimated
Pets Allowed Case by Case Basis







