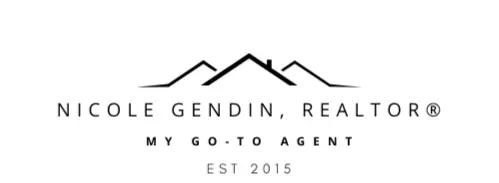
12 MERION RD Cherry Hill, NJ 08002
4 Beds
3 Baths
9,583 SqFt
UPDATED:
Key Details
Property Type Single Family Home
Sub Type Detached
Listing Status Active
Purchase Type For Rent
Square Footage 9,583 sqft
Subdivision Colwick
MLS Listing ID NJCD2101270
Style Colonial
Bedrooms 4
Full Baths 2
Half Baths 1
HOA Y/N N
Abv Grd Liv Area 2,080
Year Built 1926
Lot Size 9,583 Sqft
Acres 0.22
Lot Dimensions 75.00 x 125.00
Property Sub-Type Detached
Source BRIGHT
Property Description
Location
State NJ
County Camden
Area Cherry Hill Twp (20409)
Zoning RESIDENTAL
Rooms
Other Rooms Living Room, Dining Room, Kitchen, Basement, Sun/Florida Room, Half Bath
Basement Full
Interior
Interior Features Dining Area, Floor Plan - Traditional, Wood Floors
Hot Water Natural Gas
Heating Baseboard - Hot Water
Cooling Central A/C
Flooring Hardwood
Fireplaces Number 1
Inclusions Garage Access,
Fireplace Y
Heat Source Natural Gas
Laundry Basement
Exterior
Exterior Feature Patio(s)
Parking Features Garage - Front Entry
Garage Spaces 1.0
Water Access N
Accessibility None
Porch Patio(s)
Total Parking Spaces 1
Garage Y
Building
Story 2
Foundation Block
Sewer Public Sewer
Water Public
Architectural Style Colonial
Level or Stories 2
Additional Building Above Grade, Below Grade
New Construction N
Schools
School District Cherry Hill Township Public Schools
Others
Pets Allowed Y
Senior Community No
Tax ID 09-00246 01-00002
Ownership Other
SqFt Source Estimated
Miscellaneous Water,Sewer,Lawn Service
Horse Property N
Pets Allowed Pet Addendum/Deposit







