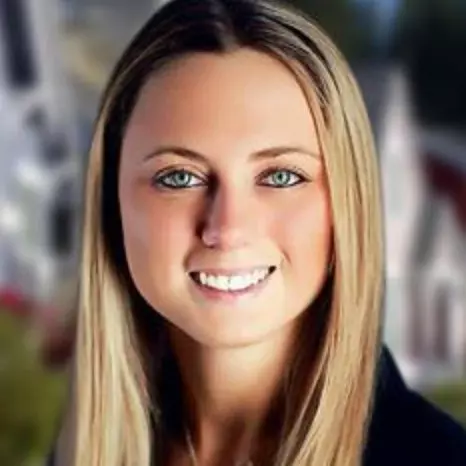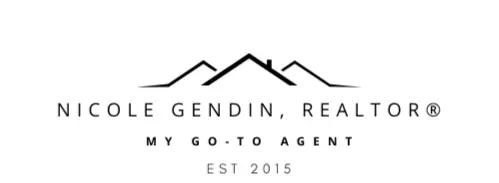
7 TINKER DR Mount Holly, NJ 08060
3 Beds
2 Baths
9,997 SqFt
UPDATED:
Key Details
Property Type Single Family Home
Sub Type Detached
Listing Status Active
Purchase Type For Rent
Square Footage 9,997 sqft
Subdivision Mount View
MLS Listing ID NJBL2095192
Style Split Level,Other
Bedrooms 3
Full Baths 2
HOA Y/N N
Abv Grd Liv Area 1,349
Year Built 1953
Lot Size 9,997 Sqft
Acres 0.23
Lot Dimensions 80.00 x 125.00
Property Sub-Type Detached
Source BRIGHT
Property Description
The lower level includes a comfortable family room and a full bathroom, while the basement provides plenty of storage space along with a dedicated laundry area.
Step outside to enjoy a private backyard with a covered porch, ideal for grilling, gardening, or simply relaxing. The property also offers a fenced-in yard, a one-car garage, and a two-car driveway for convenience.
This home combines comfort, functionality, and outdoor living—ready for you to move in and make it your own Rental.
Location
State NJ
County Burlington
Area Mount Holly Twp (20323)
Zoning R1
Rooms
Other Rooms Bedroom 2, Family Room, Basement, Bedroom 1, Laundry, Bathroom 1, Bathroom 2, Bathroom 3
Basement Partially Finished
Interior
Interior Features Combination Dining/Living, Combination Kitchen/Dining, Combination Kitchen/Living, Floor Plan - Open, Kitchen - Island, Bathroom - Walk-In Shower
Hot Water Natural Gas
Heating Forced Air
Cooling Central A/C
Flooring Hardwood, Laminate Plank, Ceramic Tile
Equipment Built-In Microwave, Dishwasher, Disposal, Dryer - Electric, Energy Efficient Appliances, ENERGY STAR Dishwasher, ENERGY STAR Refrigerator, Icemaker, Oven/Range - Gas, Refrigerator, Range Hood, Stainless Steel Appliances, Stove, Washer, Water Heater - High-Efficiency
Furnishings No
Fireplace N
Window Features Double Hung,Double Pane,Energy Efficient,ENERGY STAR Qualified
Appliance Built-In Microwave, Dishwasher, Disposal, Dryer - Electric, Energy Efficient Appliances, ENERGY STAR Dishwasher, ENERGY STAR Refrigerator, Icemaker, Oven/Range - Gas, Refrigerator, Range Hood, Stainless Steel Appliances, Stove, Washer, Water Heater - High-Efficiency
Heat Source Natural Gas
Laundry Lower Floor, Dryer In Unit, Washer In Unit
Exterior
Exterior Feature Porch(es)
Parking Features Garage - Front Entry, Inside Access
Garage Spaces 3.0
Utilities Available Cable TV, Electric Available, Natural Gas Available
Water Access N
Roof Type Shingle
Accessibility 2+ Access Exits
Porch Porch(es)
Attached Garage 1
Total Parking Spaces 3
Garage Y
Building
Story 2
Foundation Block
Sewer Public Sewer
Water Public
Architectural Style Split Level, Other
Level or Stories 2
Additional Building Above Grade, Below Grade
Structure Type Dry Wall
New Construction N
Schools
Elementary Schools Gertrude Folwell E.S.
Middle Schools F.W. Holbein M.S.
High Schools Rancocas Valley Reg. H.S.
School District Rancocas Valley Regional Schools
Others
Pets Allowed Y
Senior Community No
Tax ID 23-00126 15-00012
Ownership Other
SqFt Source Assessor
Miscellaneous None
Horse Property N
Pets Allowed Pet Addendum/Deposit, Size/Weight Restriction, Case by Case Basis, Breed Restrictions







