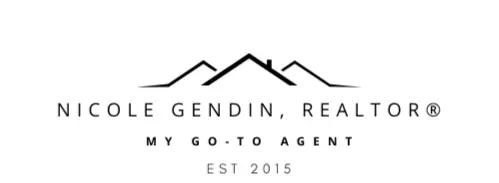
7 ANNA LN Westampton, NJ 08060
3 Beds
3 Baths
1,740 SqFt
UPDATED:
Key Details
Property Type Townhouse
Sub Type Interior Row/Townhouse
Listing Status Active
Purchase Type For Rent
Square Footage 1,740 sqft
Subdivision Laurel Run
MLS Listing ID NJBL2095530
Style Contemporary
Bedrooms 3
Full Baths 2
Half Baths 1
HOA Fees $158/mo
HOA Y/N Y
Abv Grd Liv Area 1,500
Year Built 2025
Lot Size 1,740 Sqft
Acres 0.04
Property Sub-Type Interior Row/Townhouse
Source BRIGHT
Property Description
Welcome to your brand new home in the desirable Laurel Run community! This never-lived-in 3-bedroom, 2.5-bath townhome is loaded with modern amenities and contemporary finishes, offering comfortable and stylish living in a prime location.
Step into a bright and spacious open-concept main level featuring recessed lighting throughout, sleek flooring, and large windows that let in abundant natural light. The modern kitchen is a standout with Corian countertops for easy maintenance, stainless steel appliances, a large pantry, and plenty of cabinet space—ideal for cooking and entertaining.
Upstairs, the primary suite offers a peaceful retreat with a walk-in closet and a private ensuite bathroom. Two additional bedrooms share a full bath, and there's a second-floor laundry room for added convenience. You'll love the ample closet space throughout the home, perfect for all your storage needs.
Additional features include:
✔️ Attached garage
✔️ Central air & energy-efficient systems
✔️ Recessed lighting throughout
✔️ Low-maintenance living
✔️ Family-friendly neighborhood with a Children's playground
Close to Costco, Target, grocery stores, restaurants, and more — everything you need is just around the corner
Excellent location just minutes from I-295, NJ Turnpike, and Downtown Philadelphia — ideal for commuters!
Be the first to live in this brand new home! Available now – Call to schedule your private tour today!
Location
State NJ
County Burlington
Area Westampton Twp (20337)
Zoning RES
Interior
Interior Features Breakfast Area, Carpet, Floor Plan - Open, Pantry, Primary Bath(s), Recessed Lighting, Bathroom - Stall Shower, Upgraded Countertops, Walk-in Closet(s)
Hot Water Natural Gas
Heating Forced Air
Cooling Central A/C
Flooring Carpet, Vinyl
Equipment Dishwasher, Microwave, Oven/Range - Gas, Stainless Steel Appliances, Washer/Dryer Hookups Only
Fireplace N
Window Features Double Pane,Low-E
Appliance Dishwasher, Microwave, Oven/Range - Gas, Stainless Steel Appliances, Washer/Dryer Hookups Only
Heat Source Natural Gas
Laundry Hookup, Upper Floor
Exterior
Parking Features Garage - Front Entry
Garage Spaces 1.0
Utilities Available Cable TV Available, Electric Available, Natural Gas Available
Water Access N
Roof Type Architectural Shingle
Accessibility 2+ Access Exits
Attached Garage 1
Total Parking Spaces 1
Garage Y
Building
Story 2
Foundation Slab
Sewer Public Sewer
Water Public
Architectural Style Contemporary
Level or Stories 2
Additional Building Above Grade
Structure Type 9'+ Ceilings,Dry Wall
New Construction Y
Schools
Elementary Schools Holly Hills
Middle Schools Westampton M.S.
High Schools Rancocas Valley Reg. H.S.
School District Westampton Township Public Schools
Others
Pets Allowed Y
HOA Fee Include Common Area Maintenance,Lawn Maintenance
Senior Community No
Tax ID NO TAX RECORD
Ownership Other
SqFt Source Estimated
Miscellaneous Common Area Maintenance,HOA/Condo Fee
Pets Allowed Number Limit, Cats OK, Dogs OK, Case by Case Basis







