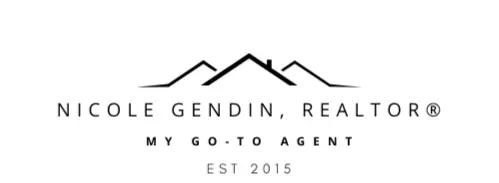69 SARATOGA RD Stratford, NJ 08084
4 Beds
2 Baths
1,690 SqFt
UPDATED:
Key Details
Property Type Single Family Home
Sub Type Detached
Listing Status Active
Purchase Type For Sale
Square Footage 1,690 sqft
Price per Sqft $248
Subdivision None Available
MLS Listing ID NJCD2100980
Style Split Level
Bedrooms 4
Full Baths 2
HOA Y/N N
Abv Grd Liv Area 1,690
Year Built 1963
Annual Tax Amount $8,424
Tax Year 2024
Lot Dimensions 75.00 x 0.00
Property Sub-Type Detached
Source BRIGHT
Property Description
Location
State NJ
County Camden
Area Stratford Boro (20432)
Zoning RESIDENTIAL
Rooms
Other Rooms Living Room, Dining Room, Bedroom 2, Bedroom 3, Bedroom 4, Kitchen, Family Room, Basement, Bedroom 1, Laundry, Full Bath, Half Bath
Basement Partially Finished, Full, Heated
Interior
Interior Features Attic, Ceiling Fan(s), Dining Area, Exposed Beams, Floor Plan - Open, Recessed Lighting, Upgraded Countertops, Wood Floors
Hot Water Natural Gas
Heating Forced Air
Cooling Central A/C
Flooring Wood, Carpet, Ceramic Tile
Inclusions Washer, Dryer, Refrigerator
Equipment Washer, Dryer, Refrigerator, Dishwasher, Disposal
Furnishings No
Fireplace N
Appliance Washer, Dryer, Refrigerator, Dishwasher, Disposal
Heat Source Natural Gas
Laundry Basement
Exterior
Exterior Feature Deck(s), Patio(s), Porch(es)
Parking Features Built In, Garage - Front Entry, Inside Access
Garage Spaces 3.0
Fence Fully
Pool Gunite, In Ground
Utilities Available Cable TV, Phone
Water Access N
Roof Type Shingle
Accessibility None
Porch Deck(s), Patio(s), Porch(es)
Attached Garage 1
Total Parking Spaces 3
Garage Y
Building
Story 2
Foundation Block
Sewer Public Sewer
Water Public
Architectural Style Split Level
Level or Stories 2
Additional Building Above Grade, Below Grade
Structure Type Dry Wall
New Construction N
Schools
Elementary Schools Parkview E.S.
Middle Schools Samuel S Yellin School
High Schools Sterling H.S.
School District Stratford Borough Public Schools
Others
Pets Allowed Y
Senior Community No
Tax ID 32-00087 03-00032
Ownership Fee Simple
SqFt Source Assessor
Acceptable Financing Cash, Conventional, FHA, VA
Listing Terms Cash, Conventional, FHA, VA
Financing Cash,Conventional,FHA,VA
Special Listing Condition Standard
Pets Allowed No Pet Restrictions






