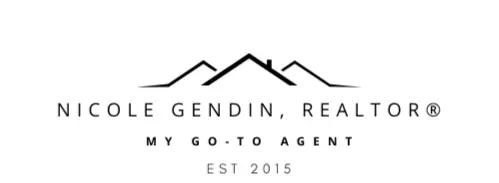104 SMORTZ LN Glassboro, NJ 08028
3 Beds
3 Baths
2,362 SqFt
UPDATED:
Key Details
Property Type Single Family Home
Sub Type Detached
Listing Status Active
Purchase Type For Sale
Square Footage 2,362 sqft
Price per Sqft $232
Subdivision Village Grande At Ca
MLS Listing ID NJGL2060238
Style Traditional
Bedrooms 3
Full Baths 2
Half Baths 1
HOA Fees $20/mo
HOA Y/N Y
Abv Grd Liv Area 2,362
Year Built 2017
Annual Tax Amount $9,803
Tax Year 2025
Lot Size 8,015 Sqft
Acres 0.18
Property Sub-Type Detached
Source BRIGHT
Property Description
A spacious ensuite primary bedroom with a tray ceiling is conveniently located on the first level with two custom-appointed walk-in closets. The primary bathroom features higher commodes and safety handlebars within the custom-tiled Roman-style shower.
Next, enter the gourmet kitchen that is beautifully appointed with upgraded granite countertops, rich dark wood cabinetry with custom under-cabinet lighting, stainless appliances (gas cooking), convenient pantry and a center island with seating for two! The family room offers a warm and inviting space to relax, with custom bookshelves (included) surrounding a large open space for a TV, and an oversized dramatic ceiling fan. Just off the family room sit two cozy rooms that provide you with options- a third bedroom, an office, or perhaps even an art or music studio. The other room is a bright sunroom (for plant lovers) that leads you through glass sliding doors to the upgraded 10x20 peaceful patio.
A beautiful-turned staircase brings you upstairs to a cozy carpeted loft that provides a perfect living area for guests, or a second entertainment space for you! A quiet, private bedroom sits off the loft and has a full bathroom for your guests' privacy and comfort. Current owners have recently power-washed the house, driveway, walkways and patio.
This home won't last - call for your private showing appointment while you can!
Location
State NJ
County Gloucester
Area Glassboro Boro (20806)
Zoning R6
Rooms
Other Rooms Living Room, Dining Room, Primary Bedroom, Bedroom 2, Kitchen, Foyer, Breakfast Room, Bedroom 1, Sun/Florida Room, Laundry, Loft, Bathroom 1, Bathroom 2, Primary Bathroom
Main Level Bedrooms 2
Interior
Interior Features Attic, Ceiling Fan(s), Entry Level Bedroom, Family Room Off Kitchen, Floor Plan - Open, Formal/Separate Dining Room, Kitchen - Gourmet, Kitchen - Island, Pantry, Recessed Lighting, Sprinkler System, Upgraded Countertops, Walk-in Closet(s), Window Treatments, Wood Floors, Other
Hot Water 60+ Gallon Tank
Heating Forced Air
Cooling Central A/C
Flooring Hardwood, Carpet, Ceramic Tile
Inclusions Custom bookshelves in family room, all ceiling fans, all attached lighting fixtures
Equipment Built-In Microwave, Dishwasher, Disposal, Oven/Range - Gas, Stainless Steel Appliances, Water Heater
Furnishings No
Fireplace N
Appliance Built-In Microwave, Dishwasher, Disposal, Oven/Range - Gas, Stainless Steel Appliances, Water Heater
Heat Source Natural Gas
Laundry Main Floor
Exterior
Exterior Feature Patio(s)
Parking Features Additional Storage Area, Garage - Front Entry, Garage Door Opener, Inside Access
Garage Spaces 6.0
Amenities Available Billiard Room, Club House, Exercise Room, Fitness Center, Game Room, Jog/Walk Path, Lake, Meeting Room, Party Room, Pool - Outdoor, Putting Green
Water Access N
Roof Type Architectural Shingle
Accessibility 32\"+ wide Doors, Grab Bars Mod, Roll-in Shower
Porch Patio(s)
Attached Garage 2
Total Parking Spaces 6
Garage Y
Building
Lot Description Backs - Open Common Area, Front Yard, Landscaping
Story 2
Foundation Slab
Sewer Public Sewer
Water Public
Architectural Style Traditional
Level or Stories 2
Additional Building Above Grade, Below Grade
Structure Type 2 Story Ceilings,9'+ Ceilings,Cathedral Ceilings,Dry Wall,Tray Ceilings
New Construction N
Schools
School District Glassboro Public Schools
Others
Pets Allowed Y
HOA Fee Include Common Area Maintenance,Lawn Maintenance,Pool(s),Recreation Facility,Snow Removal
Senior Community Yes
Age Restriction 55
Tax ID 06-00197 07-00015
Ownership Fee Simple
SqFt Source Assessor
Security Features Carbon Monoxide Detector(s),Smoke Detector
Acceptable Financing Cash, Conventional, VA
Horse Property N
Listing Terms Cash, Conventional, VA
Financing Cash,Conventional,VA
Special Listing Condition Standard
Pets Allowed Cats OK, Dogs OK






