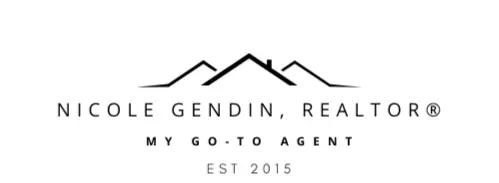409 PEWTER CT Glassboro, NJ 08028
5 Beds
4 Baths
2,634 SqFt
UPDATED:
Key Details
Property Type Single Family Home
Sub Type Detached
Listing Status Active
Purchase Type For Sale
Square Footage 2,634 sqft
Price per Sqft $181
Subdivision Glasswycke
MLS Listing ID NJGL2060562
Style Contemporary,Colonial
Bedrooms 5
Full Baths 3
Half Baths 1
HOA Y/N N
Abv Grd Liv Area 2,634
Year Built 1991
Annual Tax Amount $9,813
Tax Year 2025
Lot Size 0.289 Acres
Acres 0.29
Lot Dimensions 0.00 x 0.00
Property Sub-Type Detached
Source BRIGHT
Location
State NJ
County Gloucester
Area Glassboro Boro (20806)
Zoning R5
Direction East
Rooms
Basement Poured Concrete, Fully Finished, Daylight, Partial, Drainage System
Main Level Bedrooms 1
Interior
Interior Features 2nd Kitchen, Bar, Bathroom - Soaking Tub, Bathroom - Stall Shower, Bathroom - Walk-In Shower, Carpet, Ceiling Fan(s), Combination Kitchen/Dining, Entry Level Bedroom, Family Room Off Kitchen, Floor Plan - Open, Formal/Separate Dining Room, Kitchen - Eat-In, Recessed Lighting, Sprinkler System, Walk-in Closet(s), Wet/Dry Bar, Window Treatments, Wood Floors
Hot Water Natural Gas
Heating Forced Air
Cooling Central A/C, Ceiling Fan(s), Programmable Thermostat, Ductless/Mini-Split
Flooring Ceramic Tile, Wood, Partially Carpeted, Luxury Vinyl Plank
Inclusions Home Warranty
Equipment Dishwasher, Disposal, Dryer, Dryer - Gas, Oven/Range - Gas, Refrigerator, Stainless Steel Appliances, Washer, Water Heater
Fireplace N
Window Features Sliding,Palladian,Low-E,Insulated,Energy Efficient
Appliance Dishwasher, Disposal, Dryer, Dryer - Gas, Oven/Range - Gas, Refrigerator, Stainless Steel Appliances, Washer, Water Heater
Heat Source Natural Gas
Laundry Main Floor, Shared
Exterior
Exterior Feature Deck(s), Patio(s), Enclosed, Porch(es), Roof, Screened
Parking Features Garage - Front Entry, Garage Door Opener, Additional Storage Area, Built In
Garage Spaces 2.0
Fence Vinyl, Privacy, Panel, Fully
Pool Above Ground, Saltwater, Vinyl
Utilities Available Electric Available, Natural Gas Available
Water Access N
View Street, Garden/Lawn
Roof Type Architectural Shingle
Accessibility None
Porch Deck(s), Patio(s), Enclosed, Porch(es), Roof, Screened
Attached Garage 2
Total Parking Spaces 2
Garage Y
Building
Lot Description Cul-de-sac, Front Yard, Irregular, Landscaping, No Thru Street, Rear Yard, SideYard(s), Vegetation Planting
Story 2
Foundation Concrete Perimeter
Sewer Public Sewer
Water Public
Architectural Style Contemporary, Colonial
Level or Stories 2
Additional Building Above Grade, Below Grade
Structure Type Cathedral Ceilings,Dry Wall,2 Story Ceilings,Vaulted Ceilings
New Construction N
Schools
Elementary Schools Rodgers School
Middle Schools Glassboro Intermediate
High Schools Glassboro H.S.
School District Glassboro Public Schools
Others
Pets Allowed Y
Senior Community No
Tax ID 06-00411 26-00030
Ownership Fee Simple
SqFt Source Assessor
Security Features Surveillance Sys,Smoke Detector,Security System,Motion Detectors,Monitored,Main Entrance Lock,Exterior Cameras,Electric Alarm,Carbon Monoxide Detector(s)
Acceptable Financing Cash, Conventional, FHA, VA, Private
Listing Terms Cash, Conventional, FHA, VA, Private
Financing Cash,Conventional,FHA,VA,Private
Special Listing Condition Standard
Pets Allowed Cats OK, Dogs OK






