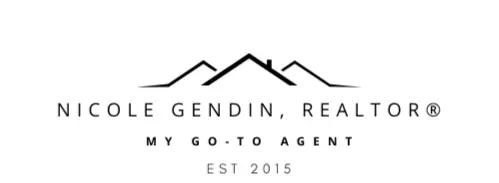1026 SOCIETY HILL BLVD Cherry Hill, NJ 08003
2 Beds
4 Baths
1,693 SqFt
UPDATED:
Key Details
Property Type Townhouse
Sub Type End of Row/Townhouse
Listing Status Coming Soon
Purchase Type For Sale
Square Footage 1,693 sqft
Price per Sqft $224
Subdivision Society Hill
MLS Listing ID NJCD2097694
Style Contemporary
Bedrooms 2
Full Baths 2
Half Baths 2
HOA Fees $30/mo
HOA Y/N Y
Abv Grd Liv Area 1,693
Year Built 1980
Available Date 2025-07-19
Annual Tax Amount $8,088
Tax Year 2024
Lot Size 1,982 Sqft
Acres 0.05
Lot Dimensions 22.00 x 90.00
Property Sub-Type End of Row/Townhouse
Source BRIGHT
Property Description
Location
State NJ
County Camden
Area Cherry Hill Twp (20409)
Zoning RESIDENTIAL
Rooms
Basement Full, Fully Finished
Interior
Hot Water Natural Gas
Cooling Central A/C
Fireplaces Number 1
Fireplaces Type Wood
Fireplace Y
Heat Source Natural Gas
Laundry Lower Floor
Exterior
Parking Features Garage - Rear Entry
Garage Spaces 2.0
Water Access N
Accessibility None
Total Parking Spaces 2
Garage Y
Building
Story 3
Foundation Block
Sewer Public Sewer
Water Public
Architectural Style Contemporary
Level or Stories 3
Additional Building Above Grade, Below Grade
New Construction N
Schools
Elementary Schools Richard Stockton E.S.
Middle Schools Henry C. Beck M.S.
High Schools Cherry Hill High-East H.S.
School District Cherry Hill Township Public Schools
Others
Senior Community No
Tax ID 09-00437 03-00001-C1026
Ownership Fee Simple
SqFt Source Assessor
Special Listing Condition Standard






