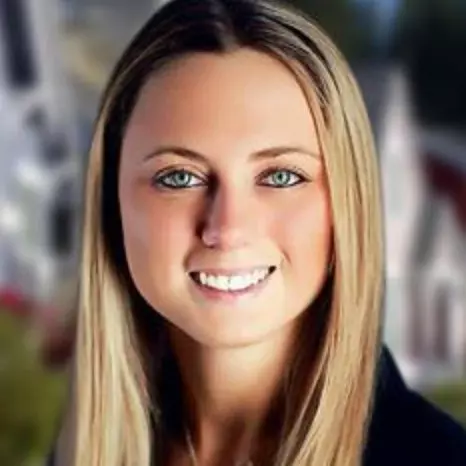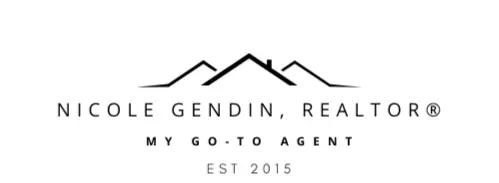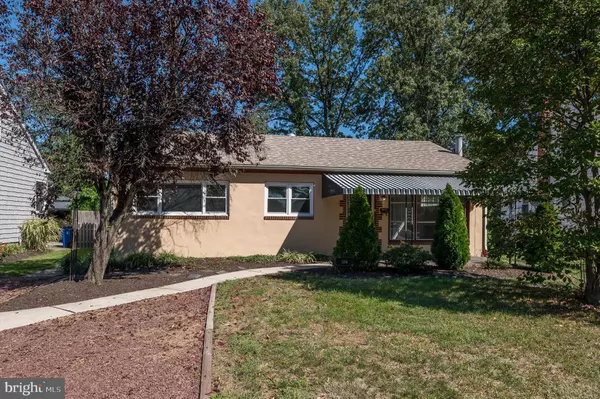
1106 HIGHLAND AVE Cinnaminson, NJ 08077
3 Beds
1 Bath
1,845 SqFt
UPDATED:
Key Details
Property Type Single Family Home
Sub Type Detached
Listing Status Active
Purchase Type For Sale
Square Footage 1,845 sqft
Price per Sqft $184
Subdivision None Ava Ilable
MLS Listing ID NJBL2088692
Style Ranch/Rambler
Bedrooms 3
Full Baths 1
HOA Y/N N
Abv Grd Liv Area 1,120
Year Built 1959
Available Date 2025-08-08
Annual Tax Amount $6,284
Tax Year 2024
Lot Size 10,197 Sqft
Acres 0.23
Lot Dimensions 60.00 x 170.00
Property Sub-Type Detached
Source BRIGHT
Property Description
Location
State NJ
County Burlington
Area Cinnaminson Twp (20308)
Zoning RES
Rooms
Other Rooms Living Room, Dining Room, Primary Bedroom, Bedroom 2, Bedroom 3, Kitchen, Family Room, Laundry, Full Bath
Basement Full, Interior Access, Outside Entrance, Partially Finished, Space For Rooms
Main Level Bedrooms 3
Interior
Interior Features Bar, Bathroom - Tub Shower, Wood Floors, Attic, Carpet, Ceiling Fan(s), Chair Railings, Crown Moldings, Dining Area, Entry Level Bedroom, Flat, Formal/Separate Dining Room, Kitchen - Galley, Pantry, Recessed Lighting, Stove - Wood
Hot Water Natural Gas
Heating Forced Air, Wood Burn Stove
Cooling Central A/C
Flooring Wood
Inclusions Washer, Dryer & Refrigerator (all sold in "As-Is" Condition with no value)
Equipment Dryer, Refrigerator, Washer, Dishwasher, Oven/Range - Gas, Range Hood, Stainless Steel Appliances
Fireplace N
Window Features Replacement
Appliance Dryer, Refrigerator, Washer, Dishwasher, Oven/Range - Gas, Range Hood, Stainless Steel Appliances
Heat Source Natural Gas, Wood
Laundry Basement
Exterior
Exterior Feature Deck(s), Patio(s)
Garage Spaces 4.0
Fence Rear
Water Access N
Roof Type Shingle
Accessibility None
Porch Deck(s), Patio(s)
Total Parking Spaces 4
Garage N
Building
Story 1
Foundation Block
Above Ground Finished SqFt 1120
Sewer Public Sewer
Water Public
Architectural Style Ranch/Rambler
Level or Stories 1
Additional Building Above Grade, Below Grade
Structure Type Dry Wall
New Construction N
Schools
Middle Schools Cinnaminson
High Schools Cinnaminson H.S.
School District Cinnaminson Township Public Schools
Others
Senior Community No
Tax ID 08-01215-00004
Ownership Fee Simple
SqFt Source 1845
Special Listing Condition Standard







