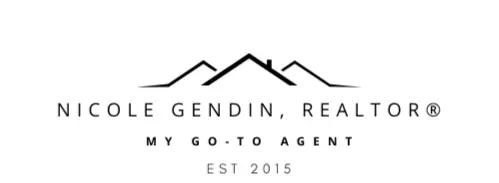226 CHELTEN PKWY Cherry Hill, NJ 08034
3 Beds
2 Baths
1,790 SqFt
OPEN HOUSE
Sat Jun 14, 1:00pm - 3:00pm
Sun Jun 15, 12:00pm - 2:00pm
UPDATED:
Key Details
Property Type Single Family Home
Sub Type Detached
Listing Status Active
Purchase Type For Sale
Square Footage 1,790 sqft
Price per Sqft $259
Subdivision Kingston
MLS Listing ID NJCD2094964
Style Bi-level
Bedrooms 3
Full Baths 1
Half Baths 1
HOA Y/N N
Abv Grd Liv Area 1,790
Year Built 1956
Available Date 2025-06-14
Annual Tax Amount $7,633
Tax Year 2024
Lot Size 8,625 Sqft
Acres 0.2
Property Sub-Type Detached
Source BRIGHT
Property Description
Location
State NJ
County Camden
Area Cherry Hill Twp (20409)
Zoning RESIDENTIAL
Rooms
Basement Daylight, Full
Interior
Hot Water Natural Gas
Cooling Central A/C
Inclusions Stove, microwave, fridge, and dishwasher.
Fireplace N
Heat Source Natural Gas
Exterior
Garage Spaces 4.0
View Y/N N
Water Access N
Roof Type Shingle
Accessibility 2+ Access Exits
Total Parking Spaces 4
Garage N
Private Pool N
Building
Story 3
Foundation Crawl Space
Sewer Public Sewer
Water Public
Architectural Style Bi-level
Level or Stories 3
Additional Building Above Grade
Structure Type Dry Wall
New Construction N
Schools
School District Cherry Hill Township Public Schools
Others
Pets Allowed Y
Senior Community No
Tax ID 09-00339 13-00014
Ownership Fee Simple
SqFt Source Estimated
Acceptable Financing Cash, Conventional, FHA, VA
Horse Property N
Listing Terms Cash, Conventional, FHA, VA
Financing Cash,Conventional,FHA,VA
Special Listing Condition Standard
Pets Allowed Case by Case Basis
Virtual Tour https://youtu.be/EWqlHY04CA8?si=dLb_0xJUjnFkRzJN






