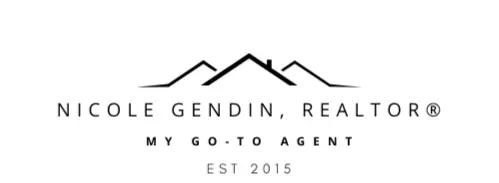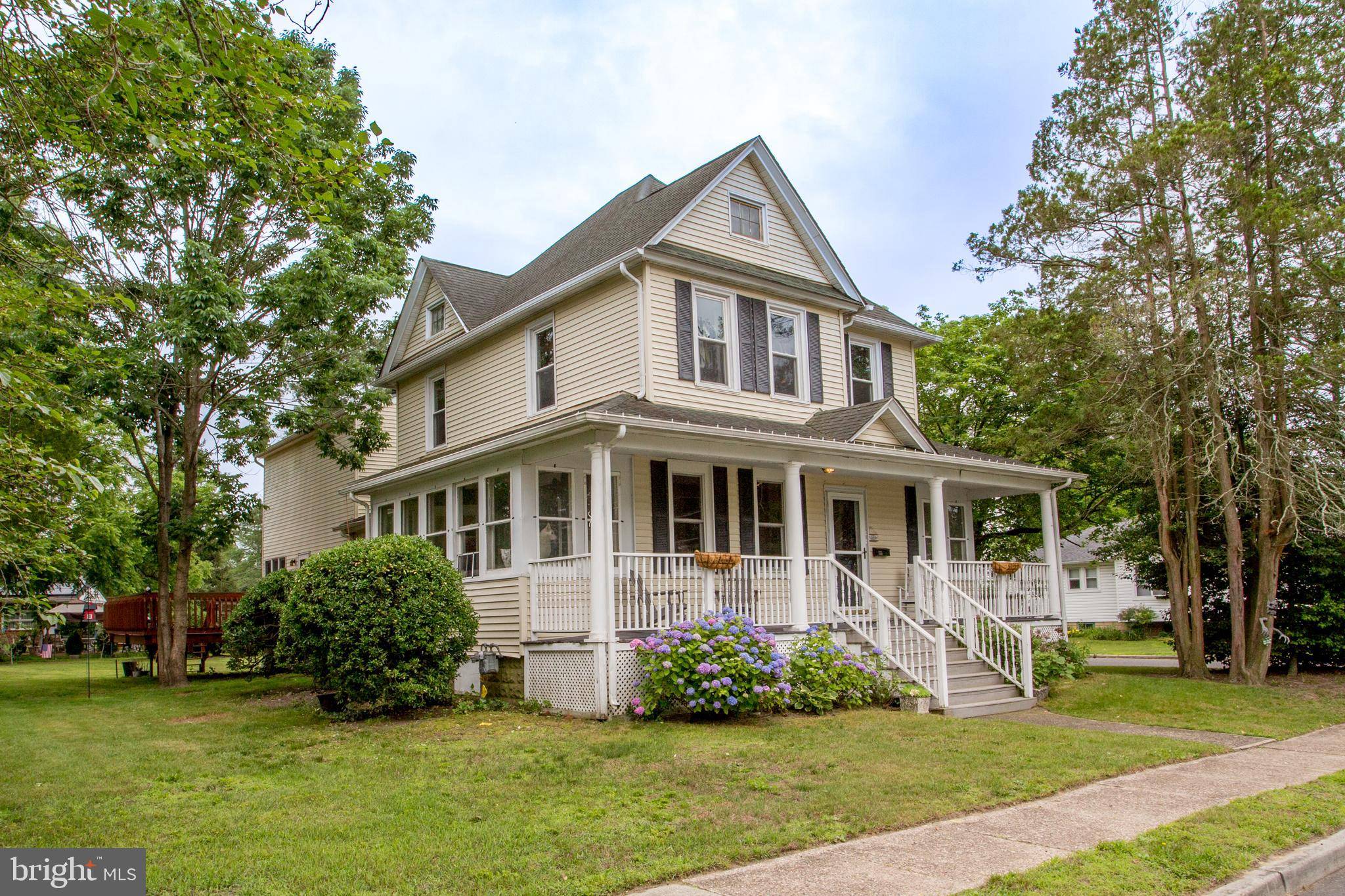135 MADISON AVE Laurel Springs, NJ 08021
5 Beds
3 Baths
2,854 SqFt
UPDATED:
Key Details
Property Type Single Family Home
Sub Type Detached
Listing Status Active
Purchase Type For Sale
Square Footage 2,854 sqft
Price per Sqft $146
Subdivision None Available
MLS Listing ID NJCD2095388
Style Victorian
Bedrooms 5
Full Baths 3
HOA Y/N N
Abv Grd Liv Area 2,854
Year Built 1905
Annual Tax Amount $10,716
Tax Year 2024
Lot Size 0.344 Acres
Acres 0.34
Lot Dimensions 100.00 x 150.00
Property Sub-Type Detached
Source BRIGHT
Property Description
Step onto the inviting front porch and into a spacious vestibule that leads to a large family room (or optional oversized bedroom/home office) with an attached full bath. Elegant glass doors open to a formal dining room, ideal for gatherings. The home features two enclosed side porches, perfect for relaxing sunrooms or extra storage space.
The full kitchen flows seamlessly into a thoughtfully designed 2-story addition showcasing gleaming hardwood floors, a cozy wood-burning fireplace in the expansive great room, and direct access to a private side deck—an ideal spot for outdoor entertaining.
Upstairs, you'll find well-sized bedrooms and a full baths, along with access to a full attic and an unfinished basement offering abundant storage options. The roof on the addition was replaced in 2023 for peace of mind.
The separately metered apartment/in-law suite includes a private living room, one bedroom, full bath, and kitchen—accessible via a private entrance through the main vestibule. A removable interior doorway offers the flexibility to expand the main home's living space if desired.
Outside, enjoy a spacious side and backyard, detached storage shed, and a 2-car garage. All of this is just blocks from charming downtown Laurel Springs, Laurel Springs Elementary School, and close to the Patco High Speed Line and Jefferson Hospital.
Don't miss this rare opportunity to own a historic home with income potential in one of South Jersey's most beloved communities!
Location
State NJ
County Camden
Area Laurel Springs Boro (20420)
Zoning DUPLEX
Rooms
Basement Full
Main Level Bedrooms 5
Interior
Hot Water Natural Gas
Cooling Central A/C
Fireplaces Number 1
Fireplace Y
Heat Source Natural Gas
Exterior
Parking Features Oversized
Garage Spaces 4.0
Water Access N
Accessibility None
Total Parking Spaces 4
Garage Y
Building
Story 2
Foundation Concrete Perimeter
Sewer Public Sewer
Water Public
Architectural Style Victorian
Level or Stories 2
Additional Building Above Grade, Below Grade
New Construction N
Schools
School District Sterling High
Others
Senior Community No
Tax ID 20-00014-00001
Ownership Fee Simple
SqFt Source Assessor
Acceptable Financing Cash, Conventional, FHA, VA
Listing Terms Cash, Conventional, FHA, VA
Financing Cash,Conventional,FHA,VA
Special Listing Condition Standard






