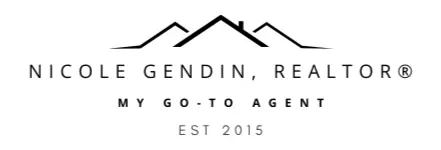34 GROOM ST Burlington, NJ 08016
4 Beds
3 Baths
3,200 SqFt
UPDATED:
Key Details
Property Type Single Family Home
Sub Type Detached
Listing Status Active
Purchase Type For Sale
Square Footage 3,200 sqft
Price per Sqft $240
Subdivision Steeplechase
MLS Listing ID NJBL2087214
Style Colonial
Bedrooms 4
Full Baths 2
Half Baths 1
HOA Y/N N
Abv Grd Liv Area 3,200
Originating Board BRIGHT
Year Built 2000
Annual Tax Amount $11,117
Tax Year 2024
Lot Size 10,202 Sqft
Acres 0.23
Lot Dimensions 100.00 x 102.00
Property Sub-Type Detached
Property Description
Location
State NJ
County Burlington
Area Burlington Twp (20306)
Zoning R-12
Rooms
Other Rooms Living Room, Dining Room, Sitting Room, Bedroom 2, Bedroom 3, Bedroom 4, Kitchen, Family Room, Basement, Foyer, Breakfast Room, Bedroom 1, 2nd Stry Fam Ovrlk, Laundry, Office, Bathroom 1, Bathroom 2, Attic
Basement Interior Access, Poured Concrete, Sump Pump
Interior
Hot Water Tankless, Natural Gas
Heating Energy Star Heating System, Forced Air, Central, Programmable Thermostat
Cooling Central A/C, Ceiling Fan(s)
Inclusions All window treatments, all appliances, automatic pool cleaner, all wall mounted TV's
Fireplace N
Heat Source Natural Gas
Exterior
Parking Features Additional Storage Area, Garage - Front Entry, Garage - Side Entry, Garage Door Opener, Inside Access
Garage Spaces 4.0
Pool In Ground, Heated, Lap/Exercise, Filtered, Fenced, Vinyl
Utilities Available Cable TV, Electric Available, Natural Gas Available, Phone Available, Sewer Available, Water Available
Water Access N
Roof Type Architectural Shingle,Shingle
Accessibility 2+ Access Exits, Doors - Lever Handle(s), Doors - Swing In, Level Entry - Main
Attached Garage 2
Total Parking Spaces 4
Garage Y
Building
Story 2
Foundation Concrete Perimeter
Sewer Public Sewer
Water Public
Architectural Style Colonial
Level or Stories 2
Additional Building Above Grade, Below Grade
New Construction N
Schools
School District Burlington Township
Others
Senior Community No
Tax ID 06-00147 07-00026
Ownership Fee Simple
SqFt Source Assessor
Acceptable Financing Cash, Conventional, Negotiable
Listing Terms Cash, Conventional, Negotiable
Financing Cash,Conventional,Negotiable
Special Listing Condition Standard






